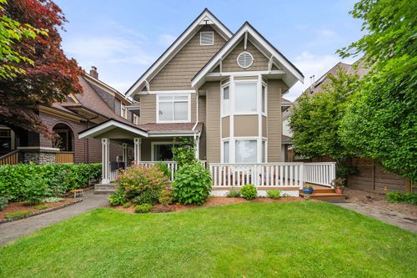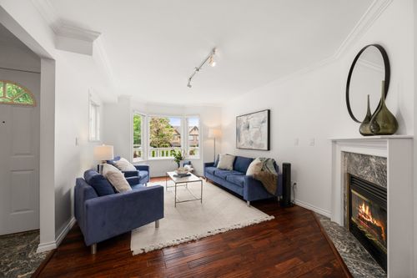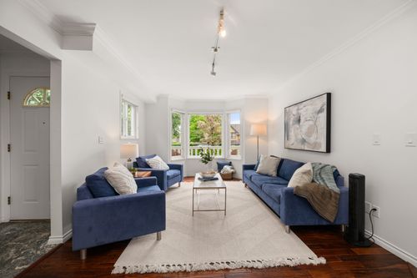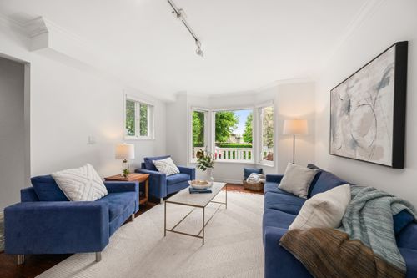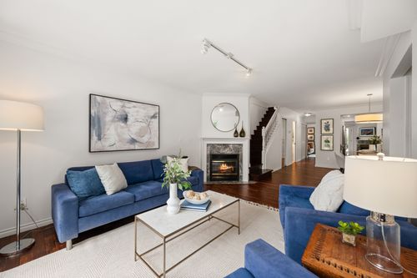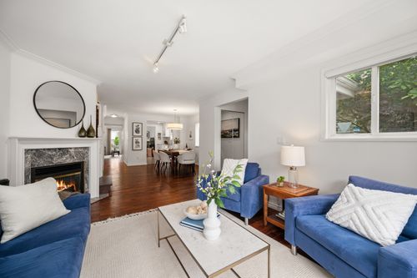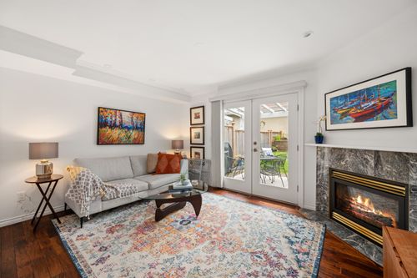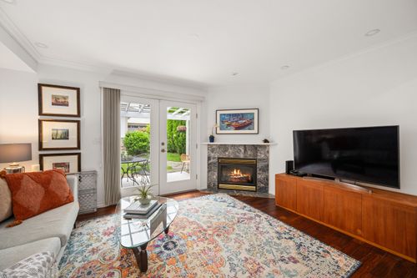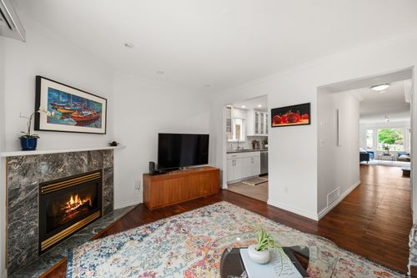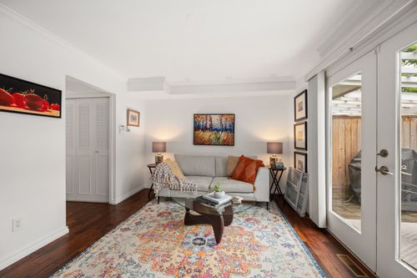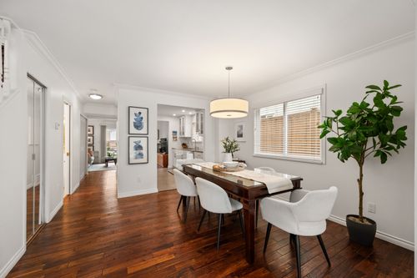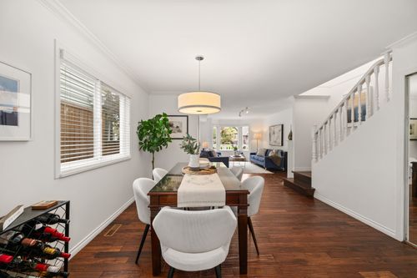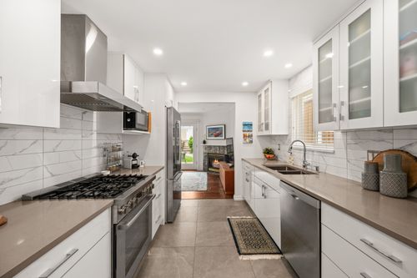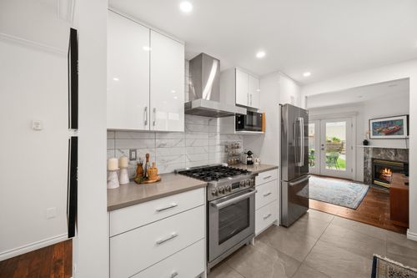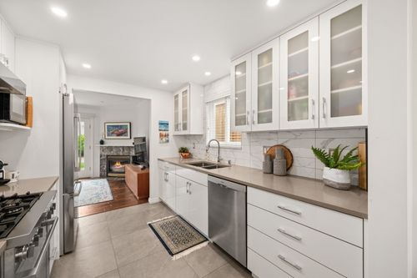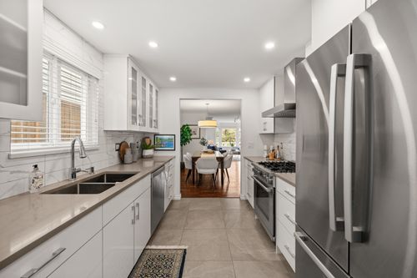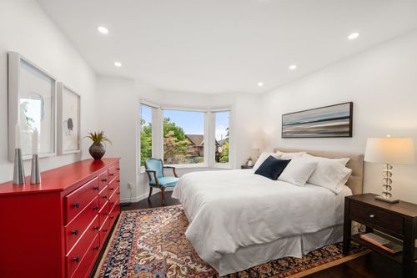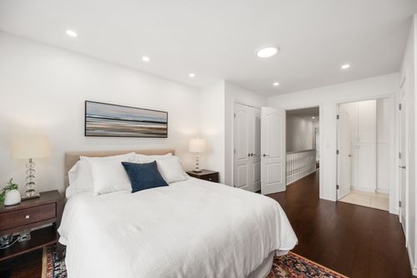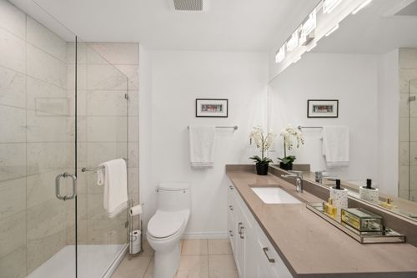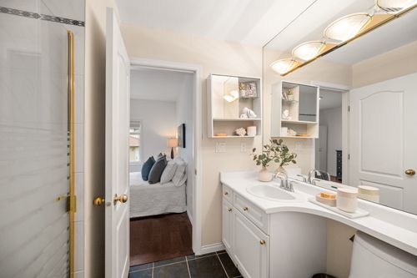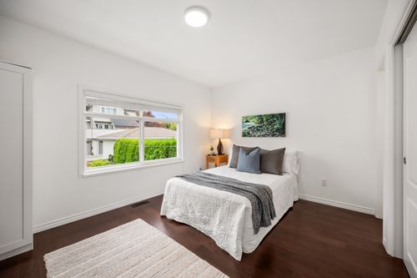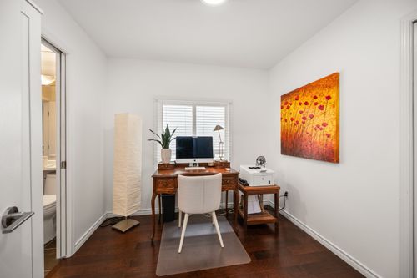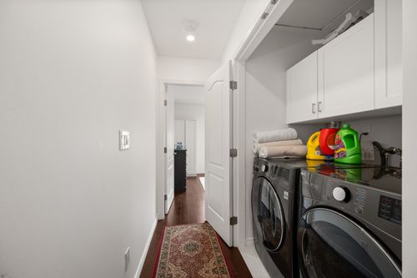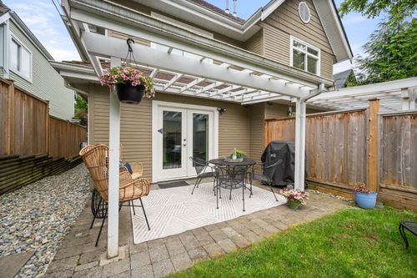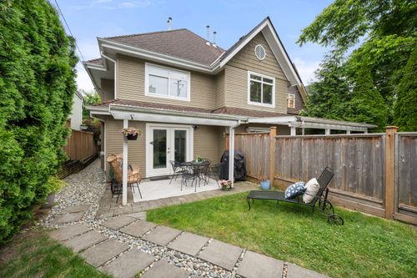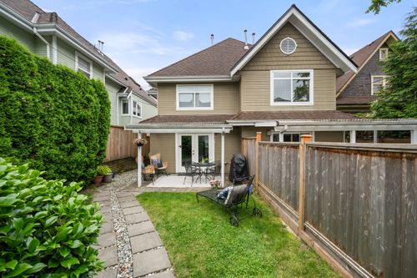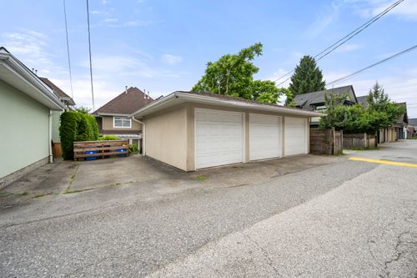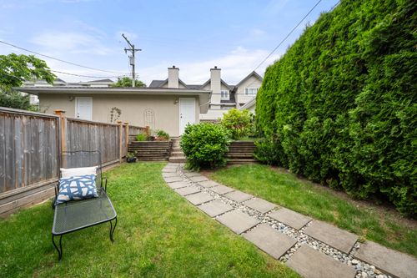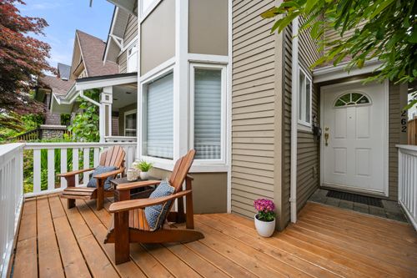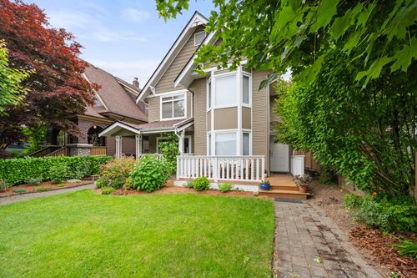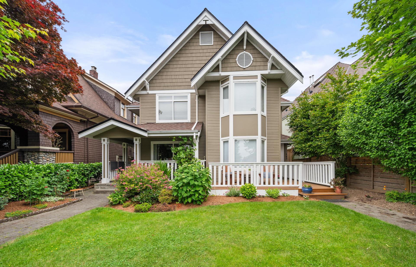262 E 10th Street
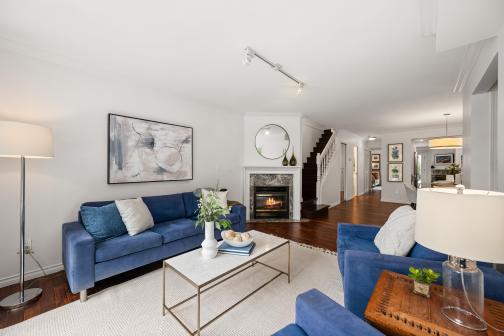
If you know, you know
Just Listed | Central Lonsdale, North Vancouver
3 Bed | 3 Bath | 1/2 Duplex | Private Yard & Garage
If you know, you know — this is Central Lonsdale living at its absolute best. Tucked away on a serene, tree-lined street yet mere steps to everything North Van has to offer, this 3-bed, 3-bath half-duplex is a total lifestyle upgrade.
From the moment you arrive, the charm hits you — a picturesque front porch that practically begs for morning coffee and slow Sunday evenings. Inside, it’s light, bright, and flowing. An open-concept layout connects your designer kitchen to the airy living and family room, all spilling effortlessly onto your private backyard patio. It’s made for those summer BBQ nights and cozy wine-and-firepit hangs.
Whether you're a young family craving space and walkability or a downsizer who still wants to entertain and move freely, this home checks every box. Enjoy three spacious bedrooms, an actual garage plus extra parking, and the best part? You’re just minutes to The Shipyards, Lonsdale Quay, Whole Foods, endless cafés, and the Seabus — so you can skip the traffic and actually enjoy your evenings in the city.
This one’s not just a home — it’s a whole vibe. Let’s get you in the door.
Just Listed | Central Lonsdale, North Vancouver
3 Bed | 3 Bath | 1/2 Duplex | Private Yard & Garage
If you know, you know — this is Central Lonsdale living at its absolute best. Tucked away on a serene, tree-lined street yet mere steps to everything North Van has to offer, this 3-bed, 3-bath half-duplex is a total lifestyle upgrade.
From the moment you arrive, the …charm hits you — a picturesque front porch that practically begs for morning coffee and slow Sunday evenings. Inside, it’s light, bright, and flowing. An open-concept layout connects your designer kitchen to the airy living and family room, all spilling effortlessly onto your private backyard patio. It’s made for those summer BBQ nights and cozy wine-and-firepit hangs.
Whether you're a young family craving space and walkability or a downsizer who still wants to entertain and move freely, this home checks every box. Enjoy three spacious bedrooms, an actual garage plus extra parking, and the best part? You’re just minutes to The Shipyards, Lonsdale Quay, Whole Foods, endless cafés, and the Seabus — so you can skip the traffic and actually enjoy your evenings in the city.
This one’s not just a home — it’s a whole vibe. Let’s get you in the door.
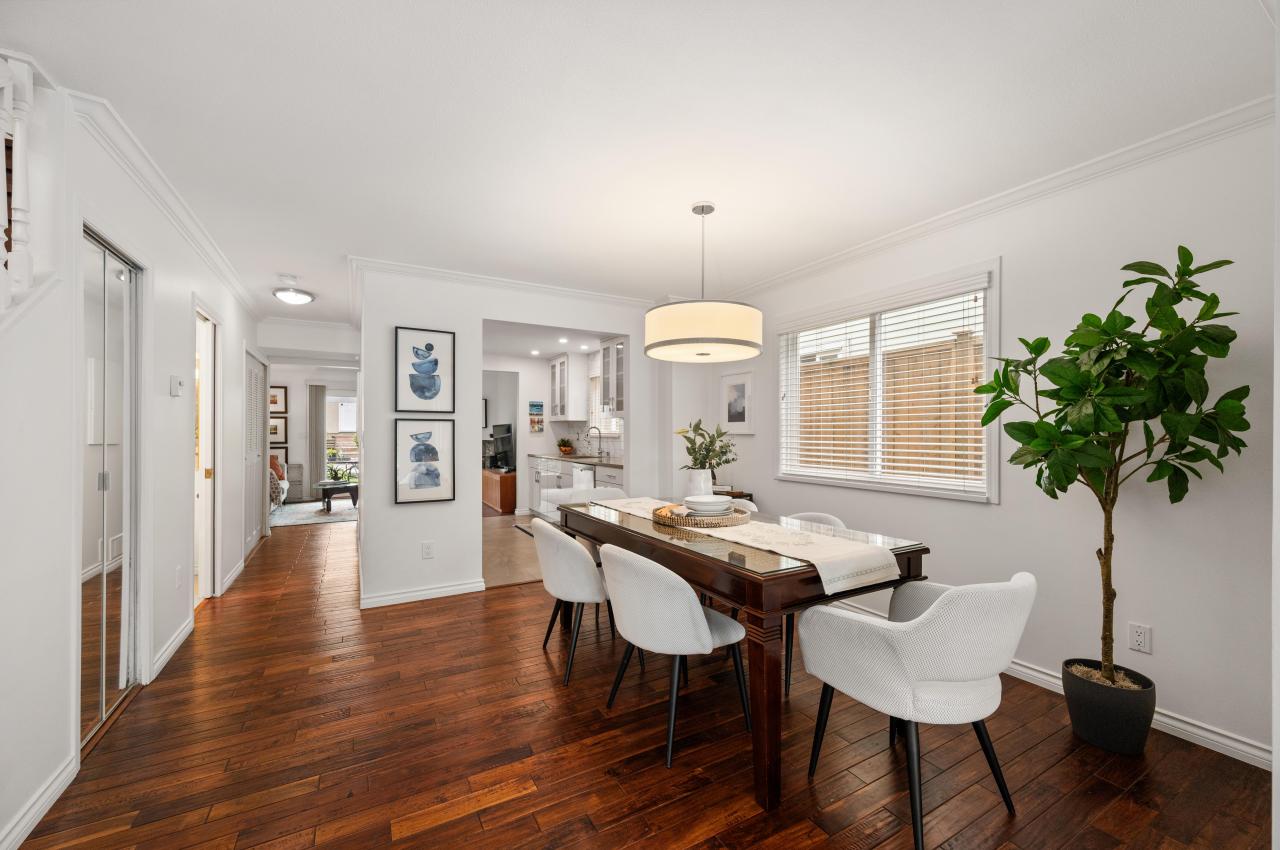
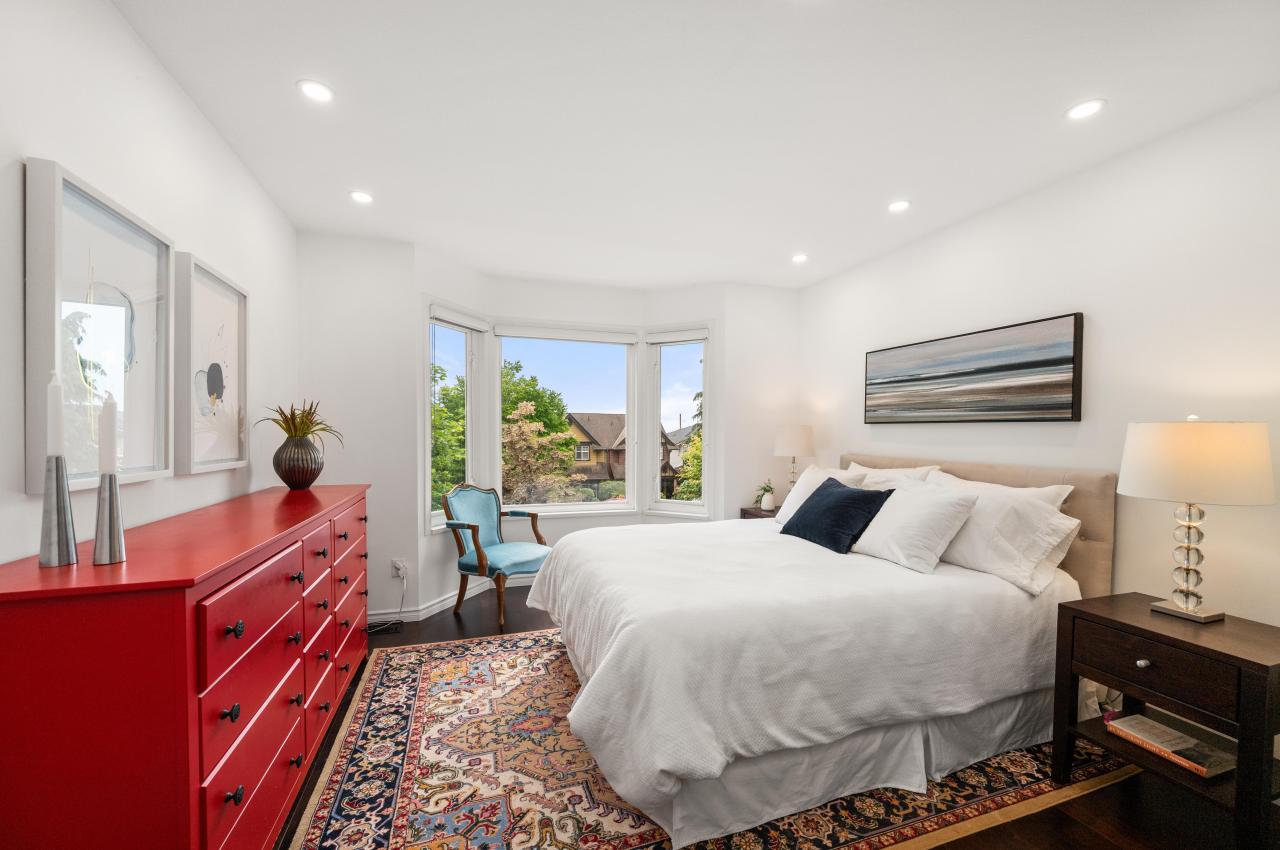
Listing Details
- MLS®: R3058723
- Bedrooms: 3 Bed
- Bathrooms: 3 Bath
- Type: Duplex
- Square Feet: 1616 SqFt
- Lot Size: 5855 SqFt
- Frontage: 41.9 Ft
- Depth: 140 Ft
- Full Baths: 2
- Half Baths: 1 Powder
- Taxes: $5,204
- Parking: 1 Car Garage plus 1
- Storage: Lots
- Fireplaces: 2 Fireplaces
- Kitchens: 1
- Balcony/Patio: Large Patio and backyard patios
- Rear Exposure: East
- Storeys: 2 Storey
- Year Built: 1997
- Style: 2 Storey
Floor Plans & PDFs
Floor Plan 3Neighbourhood Intelligence by HoodQ
Here is a brief summary of some amenities close to this listing (262 E 10th Street, Central Lonsdale, North Vancouver), such as schools, parks & recreation centres and public transit.
This 3rd party neighbourhood widget is powered by HoodQ, and the accuracy is not guaranteed. Nearby amenities are subject to changes and closures. Buyer to verify all details.
