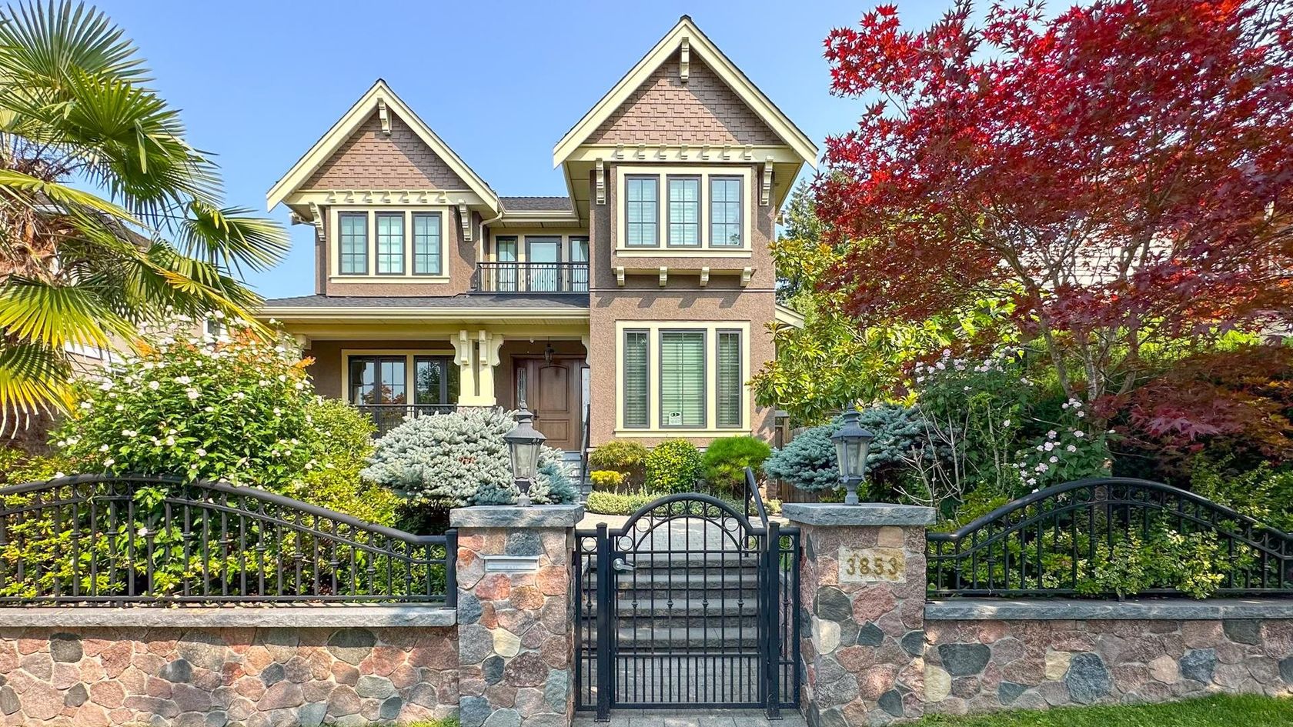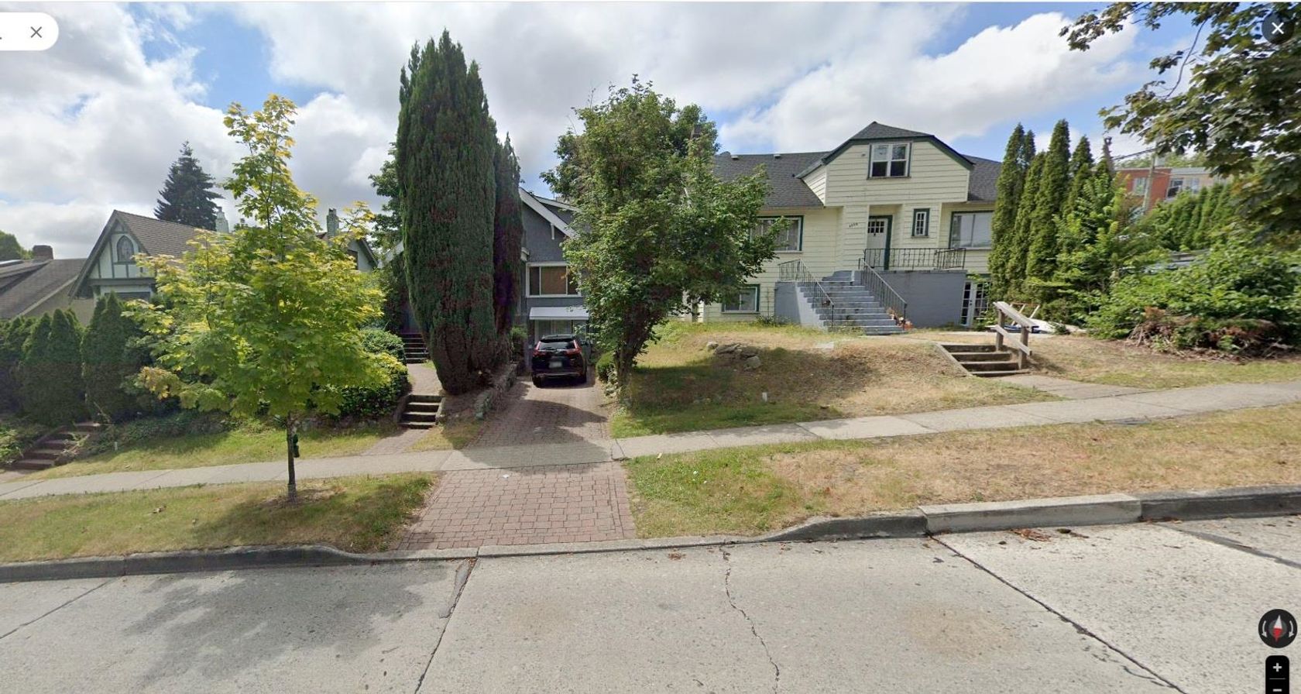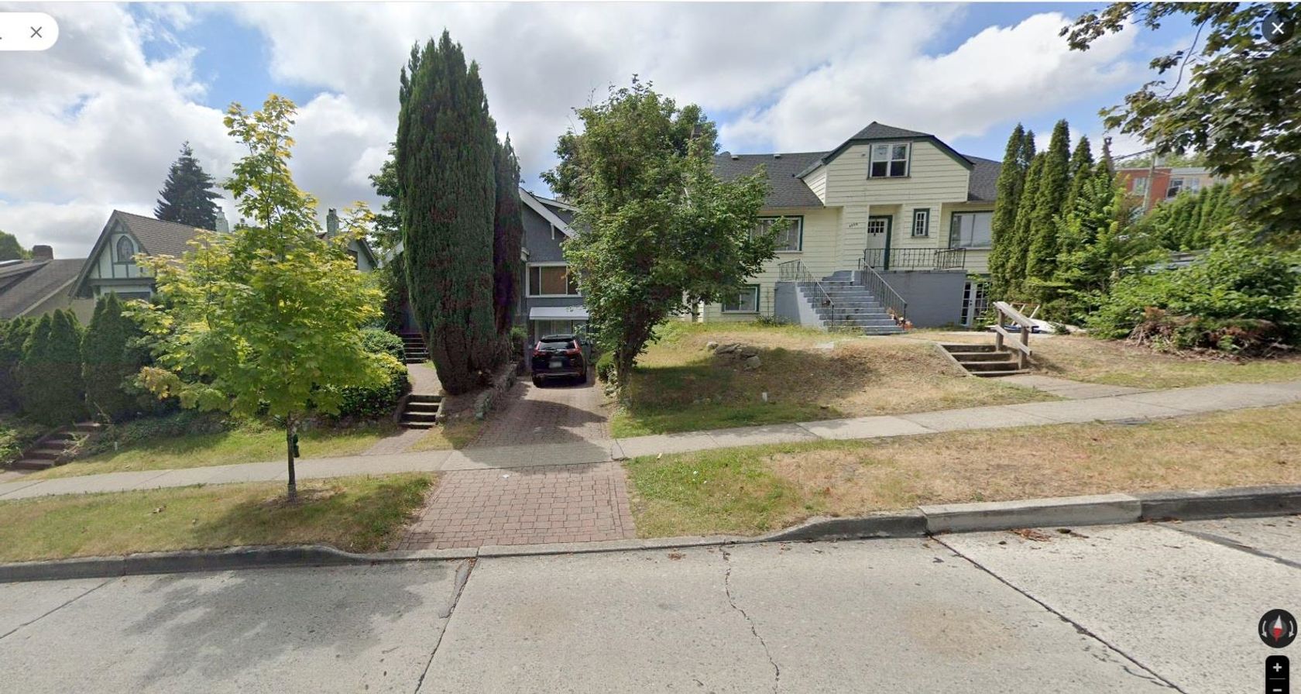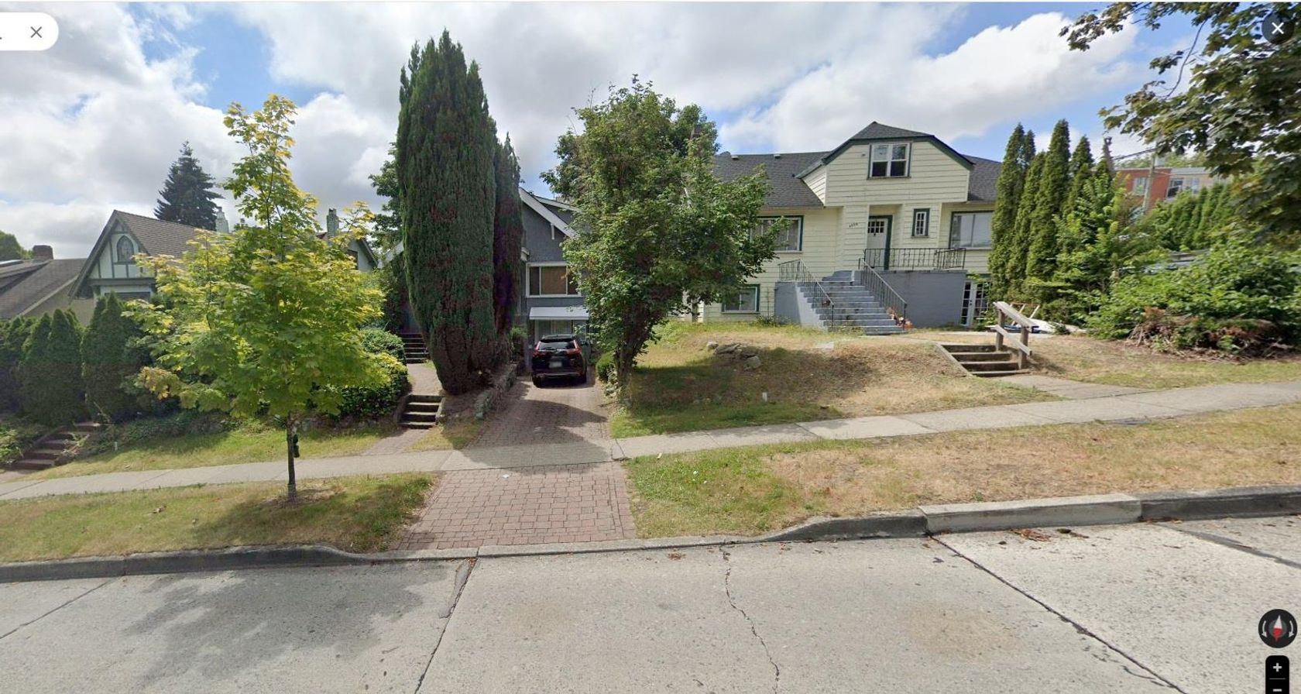3941 W 24th Avenue

About this House
Architectural masterpiece by Bhaus. This incomparable designed interior boast a total of 2,880 SF of living. Uber luxury brands such Fulgor Milano & Miele adorned this chef's kitchen. The 10 ft dining and kitchen quartz countertop s are integrated to bring your guest together for conversation & a meal. Floor to ceiling windows in the living room and bedrooms brings abundant sunlight to the home. Seamless hidden doors integrated into the walls provides a smooth flawless look throughout. Schools nearby include UBC, Lord Byng, St Georges, Crofton House, West Point Grey Academy & Queen Elizabeth. Parks & Recreation nearby includes Pacific Spirit Park, Chaldecott Park & Lord Byng pool & fitness.
Listed by Sutton Group-West Coast Realty.
Architectural masterpiece by Bhaus. This incomparable designed interior boast a total of 2,880 SF of living. Uber luxury brands such Fulgor Milano & Miele adorned this chef's kitchen. The 10 ft dining and kitchen quartz countertop s are integrated to bring your guest together for conversation & a meal. Floor to ceiling windows in the living room and bedrooms brings abundant sunlight to the home. Seamless hidden doors integrated into the walls provides a smooth flawless look t…hroughout. Schools nearby include UBC, Lord Byng, St Georges, Crofton House, West Point Grey Academy & Queen Elizabeth. Parks & Recreation nearby includes Pacific Spirit Park, Chaldecott Park & Lord Byng pool & fitness.
Listed by Sutton Group-West Coast Realty.
Listing Details
- MLS®: R3011212
- Bedrooms: 4
- Bathrooms: 6
- Type: House
- Square Feet: 2,884 sqft
- Lot Size: 4,026 sqft
- Frontage: 33.00 ft
- Full Baths: 5
- Half Baths: 1
- Taxes: $15437.5
- Parking: Garage Double, Lane Access, Garage Door Opener (
- View: Pacific spirit park
- Basement: Full
- Storeys: 2 storeys
- Year Built: 2022
 Brought to you by your friendly REALTORS® through the MLS® System, courtesy of Karin Ericson for your convenience.
Brought to you by your friendly REALTORS® through the MLS® System, courtesy of Karin Ericson for your convenience.
Disclaimer: This representation is based in whole or in part on data generated by the Chilliwack & District Real Estate Board, Fraser Valley Real Estate Board or Real Estate Board of Greater Vancouver which assumes no responsibility for its accuracy.
Neighbourhood Intelligence by HoodQ
Here is a brief summary of some amenities close to this listing (3941 W 24th Avenue, Dunbar, Vancouver West), such as schools, parks & recreation centres and public transit.
This 3rd party neighbourhood widget is powered by HoodQ, and the accuracy is not guaranteed. Nearby amenities are subject to changes and closures. Buyer to verify all details.














































